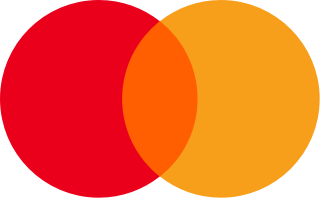Standard
Track updates
AS 3623-1993
[Current]Domestic metal framing
Specifies the loads and load combinations to be applied to the various components (e.g. studs, joists, etc.) of a metal frame for a domestic building up to two storeys in height and a roof pitch of up to 35 degrees. Requirements are also specified for the dynamic performance of floors.
Published: 26/07/1993
Pages: 46
Table of contents
Cited references
Content history
Table of contents
Header
About this publication
PREFACE
1 SCOPE AND GENERAL
1.1 SCOPE
1.2 REFERENCED DOCUMENTS
1.3 DEFINITIONS
1.4 NOTATION
2 STRENGTH REQUIREMENTS—LIMIT STATE DESIGN
2.1 GENERAL
2.2 LIMITATIONS
2.3 LOAD REDISTRIBUTION
2.4 ROOF SYSTEMS
2.4.1 Roofing battens
2.4.2 Ceiling battens
2.4.3 Roof trusses or rafters
2.5 WALL SYSTEMS
2.5.1 Studs in load-bearing walls
2.5.1.1 Single-storey or upper-storey studs
2.5.1.2 Lower-storey studs
2.5.1.3 Studs at the side of openings
2.5.2 Top wall plates in load-bearing walls
2.5.2.1 Single-storey or upper-storey top wall plates
2.5.2.2 Lower-storey top wall plates
2.5.2.3 Top wall plates with studs located directly under trusses or floor joists
2.5.3 Lintels in load-bearing walls
2.5.3.1 Single-storey or upper-storey lintels
2.5.3.2 Lower-storey lintels
2.6 FLOOR SYSTEMS
2.6.1 General
2.6.2 Floor joists
2.6.3 Bearers under load-bearing walls
2.6.3.1 Single-storey or upper-storey bearers
2.6.3.2 Lower-storey bearers
2.6.4 Bearers not under load-bearing walls
2.6.5 Bearers or joists supporting a balcony
2.7 BRACING SYSTEMS
2.7.1 Permanent bracing systems
2.7.2 Wall bracing
3 STRENGTH REQUIREMENTS—PERMISSIBLE STRESS DESIGN
3.1 GENERAL
3.2 LIMITATIONS
3.3 LOAD REDISTRIBUTION
3.4 ROOF SYSTEMS
3.4.1 Roofing battens
3.4.2 Ceiling battens
3.4.3 Roof trusses or rafters
3.5 WALL SYSTEMS
3.5.1 Studs in load-bearing walls
3.5.1.1 Single-storey or upper-storey studs
3.5.1.2 Lower-storey studs
3.5.1.3 Studs at the side of openings
3.5.2 Top wall plates in load-bearing walls
3.5.2.1 Single-storey or upper-storey top wall plates
3.5.2.2 Lower-storey top wall plates
3.5.2.3 Top wall plates with studs located directly under trusses or floor joists
3.5.3 Lintels in load-bearing walls
3.5.3.1 Single-storey or upper-storey lintels
3.5.3.2 Lower-storey lintels
3.6 FLOOR SYSTEMS
3.6.1 General
3.6.2 Floor joists
3.6.3 Bearers under load-bearing walls
3.6.3.1 Single-storey or upper-storey bearers
3.6.3.2 Lower-storey bearers
3.6.4 Bearers not under load-bearing walls
3.6.5 Bearers or joists supporting a balcony
3.7 BRACING SYSTEMS
3.7.1 Permanent bracing systems
3.7.2 Wall bracing
4 SERVICEABILITY REQUIREMENTS
4.1 GENERAL
4.2 ROOF SYSTEMS
4.2.1 Roof battens
4.2.2 Ceiling battens
4.2.3 Roof trusses and rafters
4.3 WALL SYSTEMS
4.3.1 Studs
4.3.2 Load-bearing top plates in single storey or upper storey
4.3.3 Load-bearing top plates in lower storey
4.3.4 Lintels in single storey or upper storey
4.3.5 Lintels in lower storey
4.4 FLOOR SYSTEMS
4.4.1 General
4.4.2 Static serviceability requirements
4.4.2.1 Floor joists
4.4.2.2 Bearers
4.4.2.3 Bearers or joists supporting a balcony
4.4.3 Dynamic serviceability requirements
4.4.3.1 Limitations
4.4.3.2 Floor response
5 DESIGN VERIFICATION
5.1 VERIFICATION OF DESIGN
5.2 LOAD TESTING OF STEEL-FRAMED STRUCTURES
5.2.1 General
5.2.2 Test specimens
5.2.3 Test loads
5.2.4 Test requirements
5.2.5 Cyclone areas
5.2.6 Criteria for acceptance
5.2.7 Acceptance of production units
APPENDIX A
A2 STRENGTH REQUIREMENTS—LIMIT STATE DESIGN/PERMISSIBLE STRESS DESIGN
A2.1 General
A2.2 Limitations
A2.3 Load redistribution
A2.4 Roof systems
A2.4.1 Roofing battens
A2.4.2 Ceiling battens
A2.4.3 Roof trusses
A2.5 Wall systems
A2.5.1 Studs in load-bearing walls
A2.5.2 Top wall plates in load-bearing walls
A2.5.3 Lintels in load-bearing walls
A2.6 Floor systems
A2.6.1 General
A2.6.2 Floor joists
A2.6.3 Bearers under load-bearing walls
A2.6.5 Bearers or joists supporting a balcony
A2.7 Bracing systems
A3 STRENGTH REQUIREMENTS—PERMISSIBLE STRESS DESIGN
A4 SERVICEABILITY REQUIREMENTS
A4.1 General
A4.2 Roof systems
A4.2.1 Roof battens
A4.2.2 Ceiling battens
A4.2.3 Roof trusses and rafters
A4.3 Walls
A4.3.1 Studs
A4.3.2 Load-bearing top plates in single storey or upper storey
A4.3.3 Load-bearing top plates in lower storey
A4.3.4 Lintels in single storey or upper storey
A4.3.5 Lintels in lower storey
A4.4 Floor systems
A4.4.1 General
A4.4.2 Static serviceability requirements
A4.4.3 Dynamic serviceability requirements
A4.4.3.1 Limitations
A4.4.3.2 Floor response
APPENDIX B
B1 INTRODUCTION
B4 ROOF SYSTEMS
B4.1 Roofing battens
B4.2 Ceiling battens
B4.3 Roof trusses or rafters
B5 WALL SYSTEMS
B5.1 Studs in load-bearing walls
B5.1.1 Single-storey or upper-storey studs
B5.1.2 Lower-storey studs
B5.1.4 Noggins
B5.2 Top wall plates in load-bearing walls
B5.2.1 Single-storey or upper-storey top wall plates
B5.2.2 Lower-storey top wall plates
B5.3 Lintels in load-bearing walls
B5.3.1 Single-storey or upper-storey lintels
B5.3.2 Lower-storey lintels
B6 FLOOR SYSTEMS
B6.2 Floor joists
B6.3 Bearers under load-bearing walls
B6.3.1 Single-storey or upper-storey bearers
B6.3.2 Lower-storey bearers
B6.4 Bearers not under load-bearing walls
B6.5 Bearers or joists supporting a balcony
APPENDIX C
APPENDIX D
D1 GENERAL
D2 RESPONSE TO A 1 kN STATIC LOAD
D3 LOWEST NATURAL FREQUENCY
D4 MAXIMUM IMPACT VELOCITY
Cited references in this standard
[Superseded]
Rules for the use of aluminium in structures — Interpretation No:1
[Superseded]
Minimum design loads on structures (known as the SAA Loading Code), Part 3: Snow loads
Content history
AS 3623-1993 REC:2018
DR 92050
$135.16
AUD
Inclusive of GST
Available formats
Web Reader
Licence:
1 user
Total
$135.16



